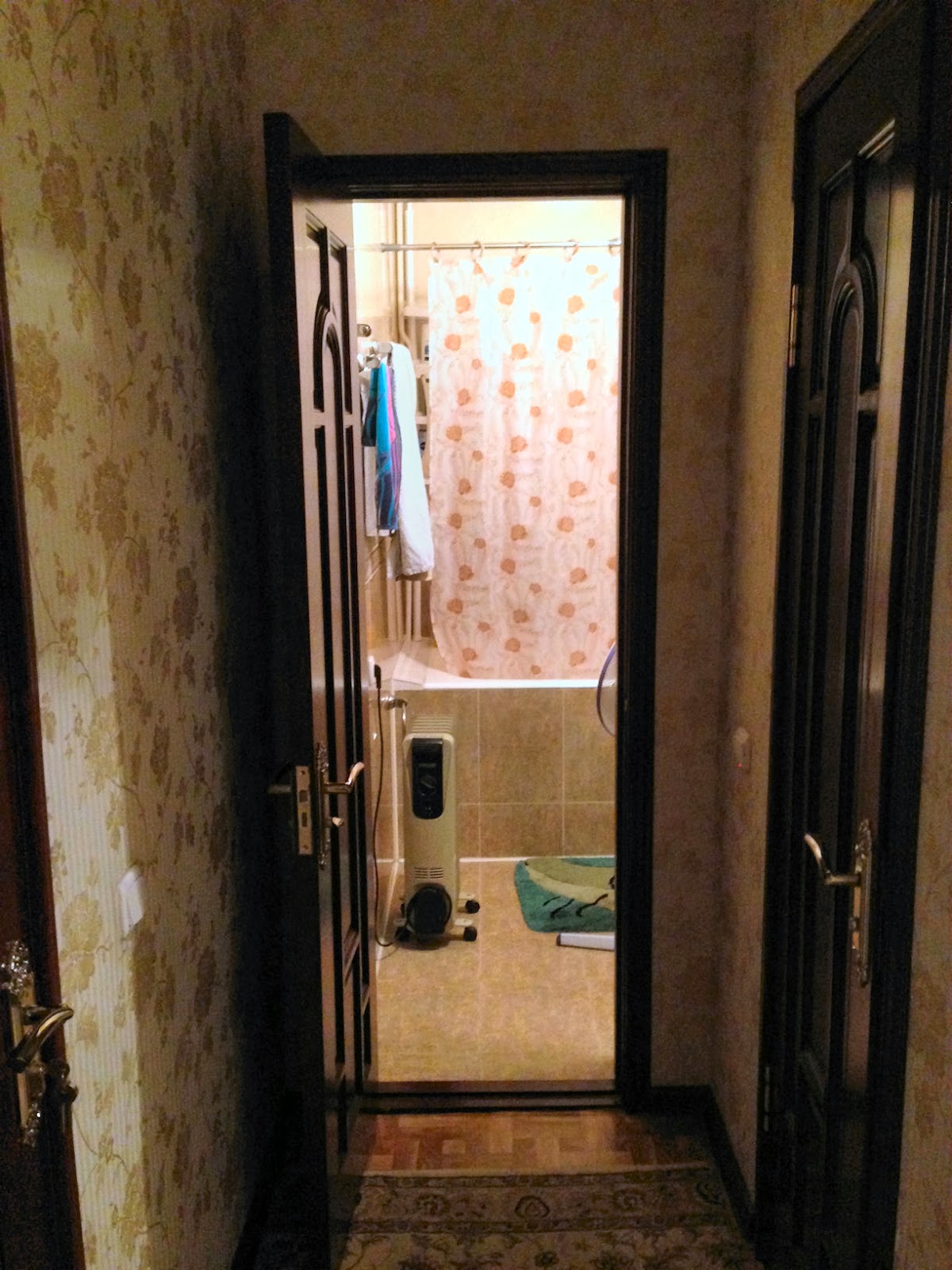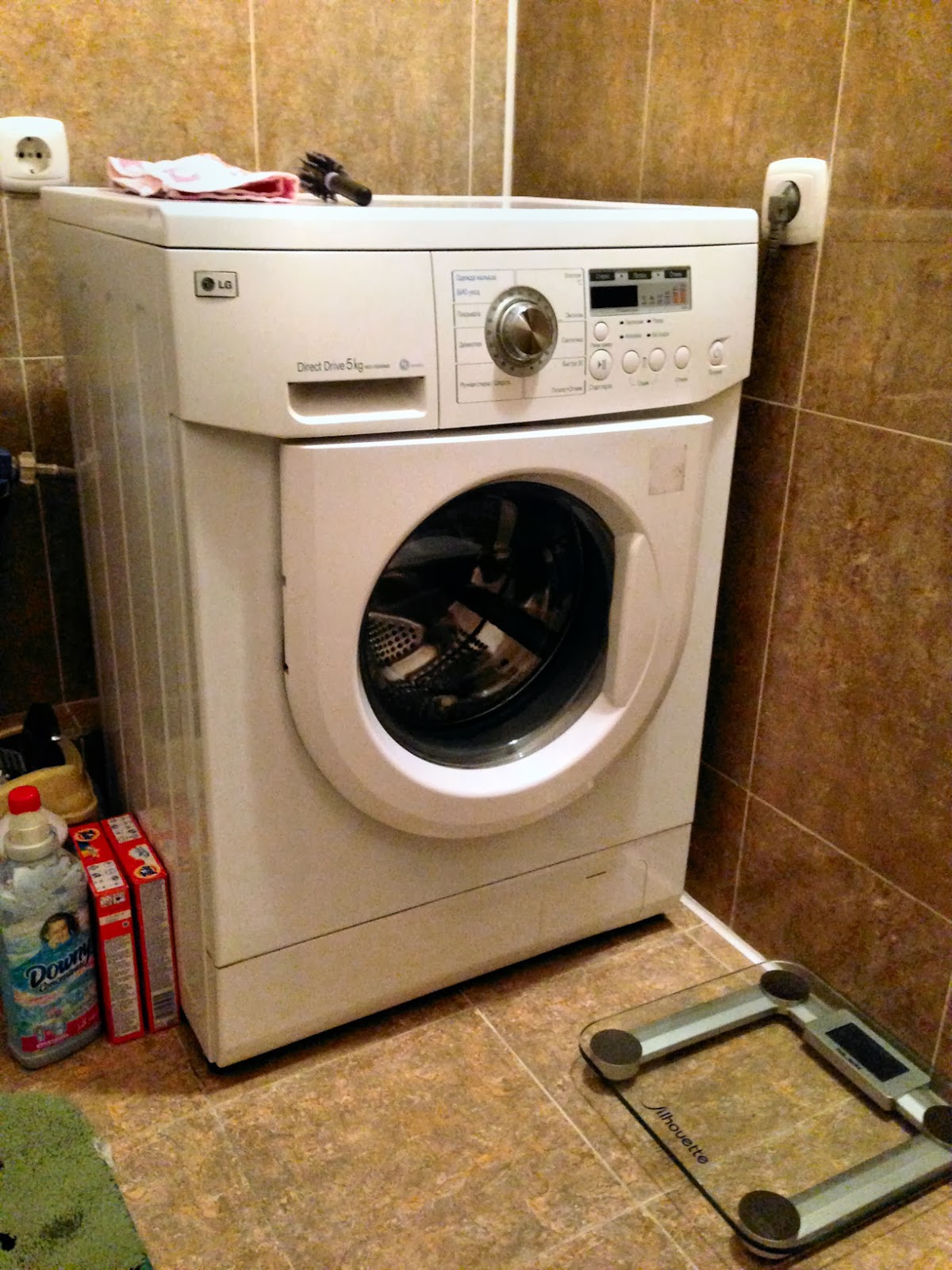Since I have taken you back in time with the beginning of this post, (follow the link if you don't recall the reference), I will now whisk you away to a time long ago in December when we were essentially evicted from our apartment when the government decided to tear it down and build high-rises at some point in the future.
But, we are nothing if not resilient and we (think) we took it all in stride. We searched furiously for a new place and finally found one that was in our price range and the landlord was willing to be above board on his end. And, aptly, the song lyrics actually describe our situation: we moved to a four-story building and moved up to the third floor, we are now on the East side of the main thoroughfare (Rudaki Avenue), and the apartment is definitely more de-luxe than the last one!
Here's some pictures of our new place:
Outside the "back" of our building.
I call it the back because there is actually a driveway on both sides,
but we enter through the opposite side.
This is a much larger building than we were in before. This one was built in the 50's as well.
Nice balconies for all the apartments.
This is a parking area at the end of the building.
The building in the distance is the next complex over from us.
The building in the distance is the next complex over from us.
On the "front" side. You can see the parking area (with storage sheds/garages).
The grounds are kept cleaned up.
Moose likes to use this Vinca to leave pee-mail for the cats that wander around outside.
The drive way on the front side.
During the summer, this is nicely shaded and will keep it cool.
Our kitchen window (3rd floor, above the wooden windows).
We look out onto a nice evergreen tree.
It's some kind of conifer, but it has small ball-shaped
"cones" that I have never seen before.
The front entrance to our stairs.
This building has 3 entrances like this.
If all of them are the same, there are a total of 24 apartments in this building.
Concrete and stone. This gets quite cold when the weather is bad.
What I do like is the switch for all the levels is at the first floor.
I have changed out a couple of burnt out bulbs so we can see the stairs.
I have changed out a couple of burnt out bulbs so we can see the stairs.
The remnants of the mailboxes still hang in the foyer.
These doors open to the "back" side, but they are padlocked
(presumably to keep this from becoming a pass-through for people).
After 3 flights, moose gets his exercise just going outside and back :)
Inside the entrance. There's a long hallway with the kitchen to the right side,
dining/living room to the left. Master bedroom is straight ahead.
Bathroom is around the corner to the right.
There is a small shoe closet by the front door and a larger coat closet
just past the kitchen door.
The dining/living room has double doors.
We usually keep one open all the time.
Apartment came with a large (8 seat) dining table.
Sharon and the school Community Outreach group is working on a
silent auction to help fund a clinic that treats tuberculosis (TB) patients.
All the artwork that will be auctioned off (on the table) is art done by children with TB.
I can't say hardwood because the floors are pine, but there's nice wood floors
with a lot of character in the dining/living room.
This was a "Club Paradise" shot...
(Must have shot it from way up here with a wide-angle lens. Maybe a fisheye or something like that.)
When we moved in, all the furniture was pushed against the walls (Tajik style)
so we moved things around and created separate areas for dining/living room functions.
Panoramic photo of the living/dining room.
This room is ALMOST big enough to put our entire old apartment in.
This room is ALMOST big enough to put our entire old apartment in.
If you include the balcony or the spare bedroom then it would fit.
Spare bedroom. Not much here except a bed and a wardrobe.
We use this room for clothes drying (rack) and storage.
This apartment has had all the balconies enclosed.
Makes for good storage areas, but it blocks a lot of the light :(
You can see the grid-work on the outside. Of course, during the summer when the
sun is on this side all day, this will help keep it cooler.
Looking out to the back side of the building.
Across the way is another (much bigger) apartment building.
To the right of the entrance there is a long galley-style kitchen with a breakfast area
at the end (this is a closed-in balcony that was incorporated into the kitchen).
We now have two working burners! For those of you keeping score at home,
that's 100% MORE than we had at the old place :)
The kitchen was well equipped with dishes & pots/pans for cooking.
However, we had to buy a microwave, toaster, and water dispenser as these were
furnished in our old place, but not in this one.
That's bread dough rising under that tin of cookies :)
We have started making home made bread.
We are told that the hot pepper bread is really good.
The "pantry" is a little small, but we make due.
Note the Jif and the Ziplocks... both had to be brought into Tjk as they
don't have them here.
If anyone wants to put together a care package with Jif, microwave popcorn,
and skittles, I'm happy to fill out the customs paperwork for you :)
Down the hall and to the right are the bathroom facilities.
Door to the right is the toilet and water heater.
It's a small space, but it works.
Water heater above the toilet.
We bought the wire rack on the left side for storage space.
My back was against the wall to take this photo...
Larger washer than we had before, and this one stays in
one place when the spin cycle runs!
We put in the shower caddie as well.
Thank goodness for zip-ties and existing pipes, otherwise, this thing
wouldn't have stayed in place.
Another panoramic photo (that's why the tub edge looks curved)
This room with shower, sink, and washer is as large as (possibly larger than)
our old bathroom that also had a shower in it.
Nice 5Kg capacity washing machine by LG.
The heating element doesn't seem to work, but that's OK since
most of our stuff we wash in cold anyway.
Master bedroom is a little larger than the old one.
This is a blurry photo, no need for an eye exam...probably.
The master bedroom has a nice vanity and mirror.
There's a lot of light even with the enclosed balcony.
Less wardrobe/storage space than the old apartment, but we don't have that much to store.
Panoramic of the master bedroom.
The location is good since it is pretty much centrally located and within walking distance to most places (we walked to the Zeloyoni Bazar (green market) Sunday which is about 4km one direction).
One of the best parts is the new apartment is only a few minutes walk for Sharon to the school. Before, it was either a bus ride or a taxi ride to get from home to the school so we're saving money with this new location.
There you have it folks, our new digs for the remainder of our time in Tajikistan.













































No comments:
Post a Comment